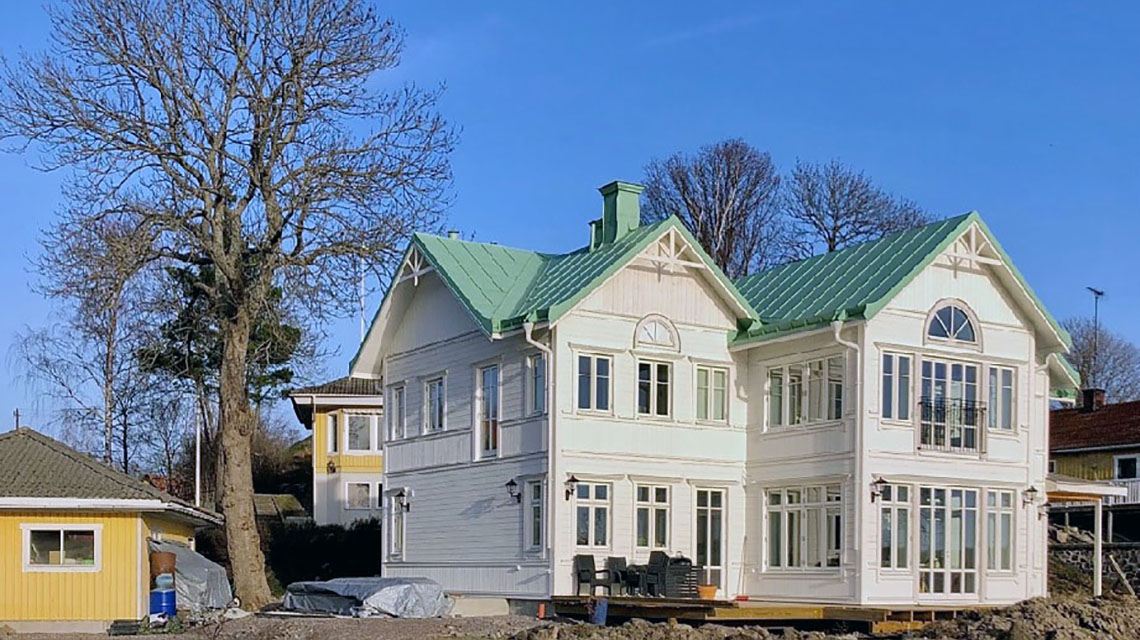
A separate little world in every bathroom
In central Trosa, 70 km south of Stockholm, stands Villa Thyringsborg. If you ignore the as yet unlandscaped grounds, you could easily imagine that this is an old merchant’s villa that has stood on the site for generations.
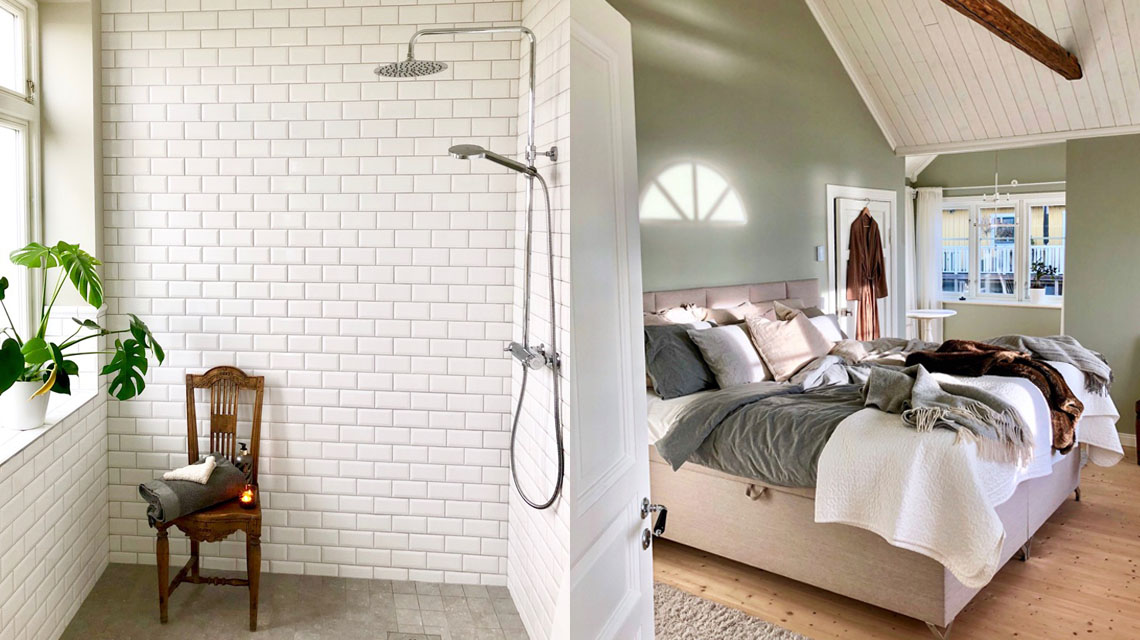
An exclusive sense of ages past
The magnificent villa covers 300 sqm and offers a breathtaking view out over the Baltic Sea. The owners, Cathrine and Kristofer, designed the house themselves and now live here with their two children. They were looking to create an exclusive home that features a consistent old-fashioned theme and blends seamlessly into its surroundings. Their aim was for the house to resemble an old building that has stood on the plot for decades, but which has been renovated to ultra-modern condition while still retaining its historical details. A visit to their home quickly reveals how well they succeeded.
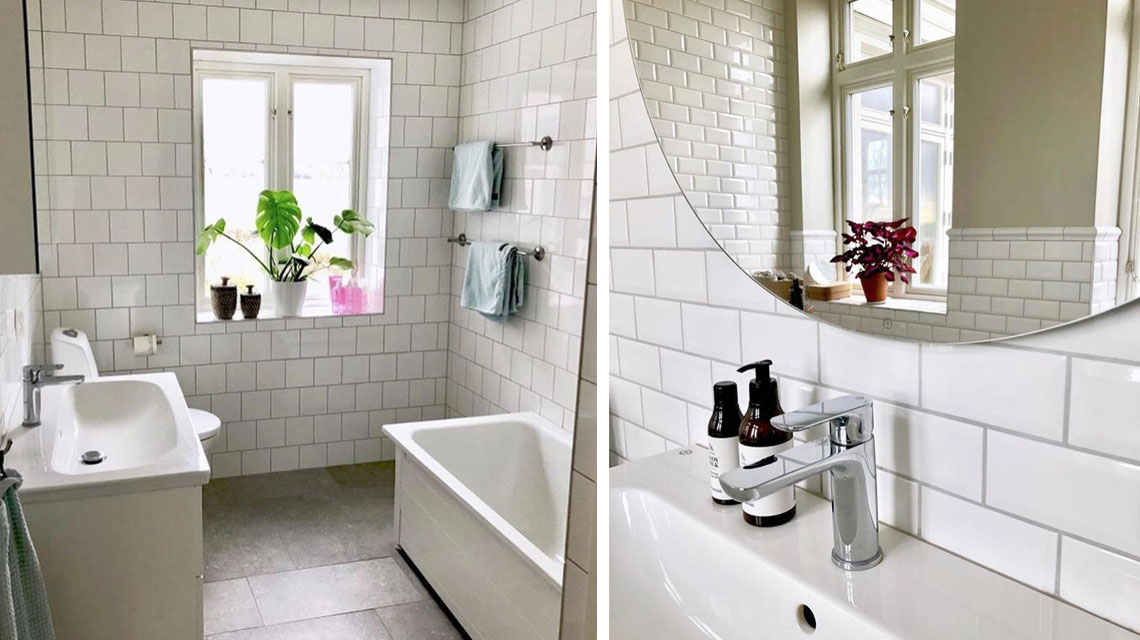
Entire building journey on Instagram
High-quality Nordic materials and traces of the past are themes referenced again and again in the building. For example, there is the solid spruce and limestone floor, along with the turn-of-the-century doors and ceiling beams from the 1800s. As the project progressed, Cathrine made sure that everyone interested could come along on the journey. The Instagram account @villa_thyringsborg currently has more than 10,000 followers keen to keep up with the building plans, choices of material and decoration.
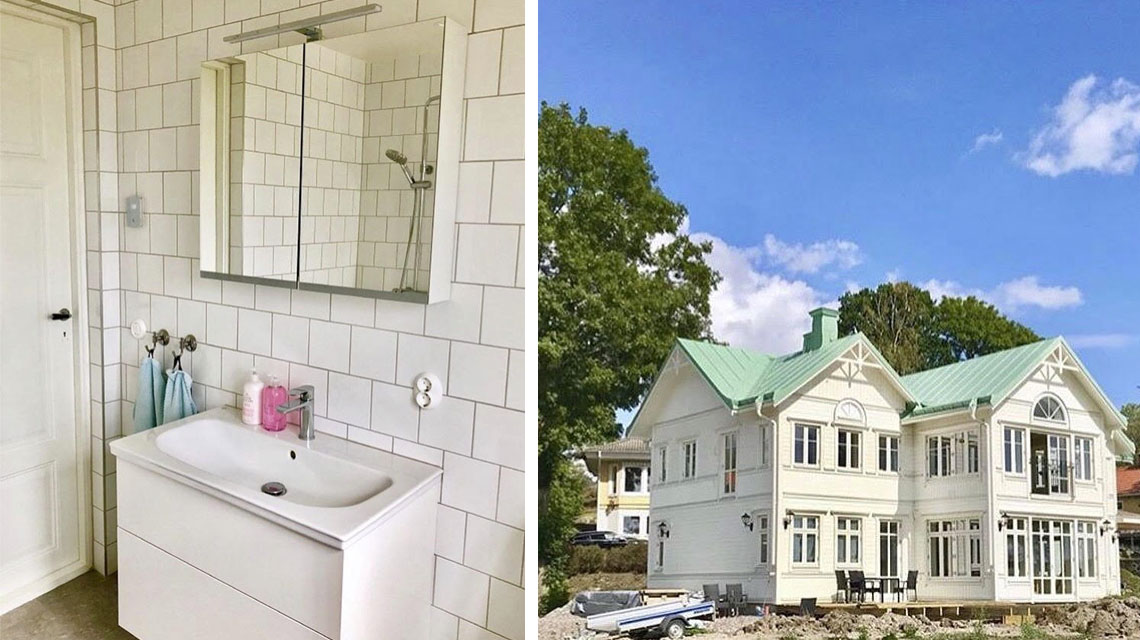
Character and style from Gustavsberg
In contrast to the rest of the home, the intention is for each of the three bathrooms to project a different character. An old-fashioned, rural bathroom on the ground floor blends in with the style of the rest of the house, while a light Scandinavian style bathroom on the top floor meets the demands of a modern family for convenience and a little more privacy. Finally, the bathroom off the master bedroom radiates a sense of de luxe hotel suite.
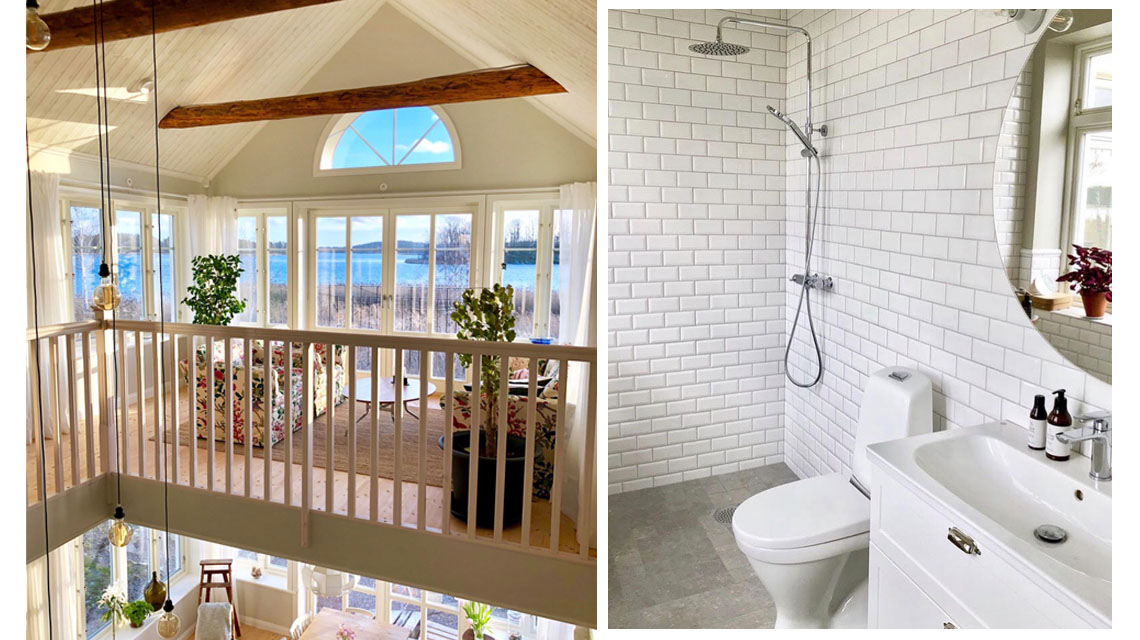
Atmospheric – and smart
It came as no surprise to Cathrine and Kristofer that the products from Gustavsberg were authentic, high-quality features (we asked...), but they were positively surprised by the sheer breadth of the assortment: “We were absolutely delighted with the range – you have the freedom to mix and match to create precisely the setting and the ambience you’re looking for,” says Cathrine.
The Gustavsberg products also allowed them to build in smart solutions to make everyday life a little easier. For example, the bathroom furniture materials are all designed to withstand humid environments, and all bathrooms have been fitted with WCs featuring revolutionary Hygienic Flush technology. This is a really smart choice for a family with small children.
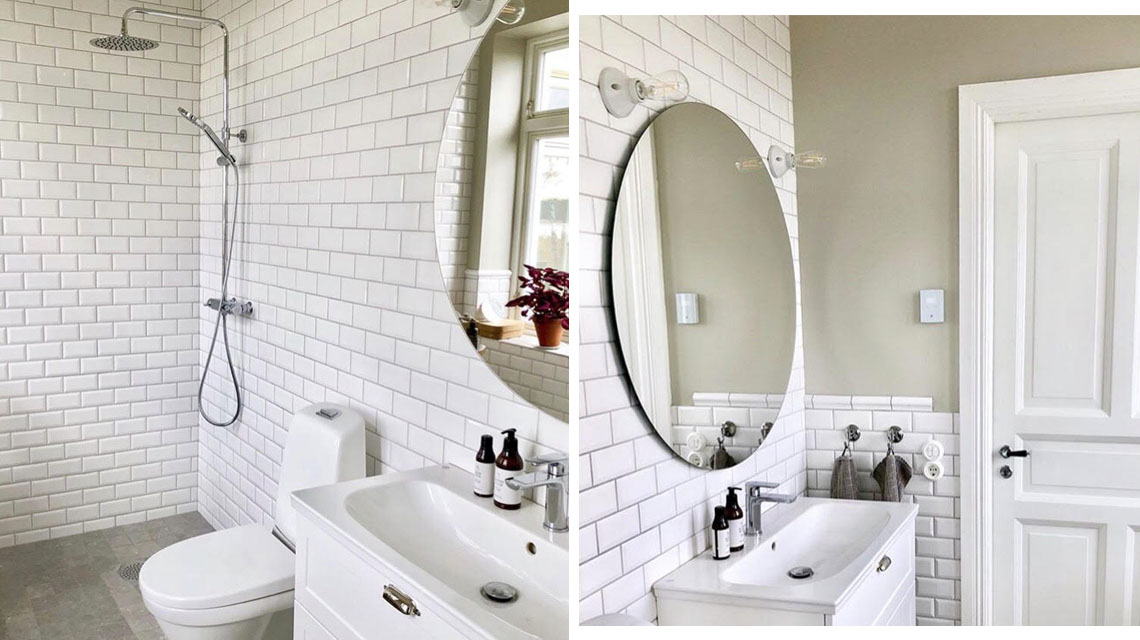
Bathroom à la rural turn of the century
On the ground floor, the family has designed a bathroom in old-fashioned style – not only for the convenience of guests, but also to reflect the nature of the house itself. The bathroom cabinet features framed doors to showcase a more finely worked, rural expression. Atmospheric shell handles in polished chrome round off the turn-of-the-century look. The partially tiled walls are clad in bevelled metro tiles with light seams, while the non- tiled areas of wall are painted a snug, warm grey colour. The floor tiles in imitation limestone – more hardwearing than actual limestone – radiate quality.
Two large windows let in plenty of daylight, which is neatly reflected in the mirror above the washbasin. “I really love the large, round mirror. It lets you look out over the sea while you’re washing your hands,” says Cathrine with a smile.
We’re looking forward to using this bathroom for many, many years. We can style it in so many ways
We were absolutely delighted with the range – you have the freedom to mix and match to create precisely the setting and the ambience you’re looking for
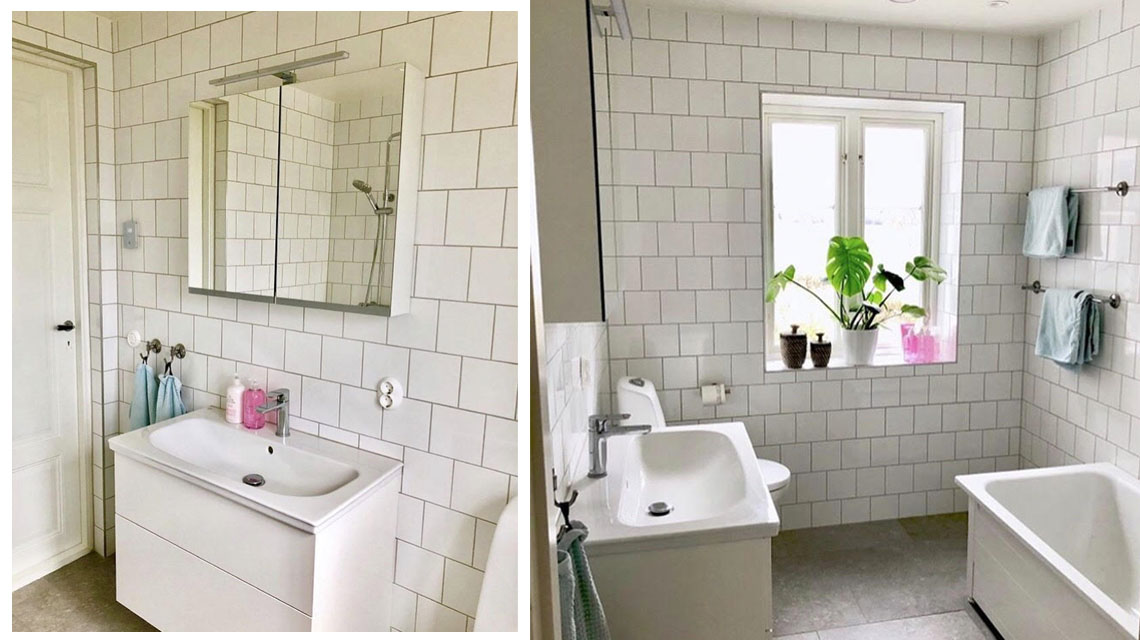
Pure Nordic bathroom
The communal bathroom on the top floor has been designed to call up a light, fresh and Nordic impression. With white as the base colour, the room has been styled and ornamented with natural materials such as rattan, wood and green plants, while different coloured towels and ornaments have been used to create a chic contrast. The washstand has smooth doors and the mixers exude timeless Scandinavian elegance.
The walls of the room are tiled in a modern style with light seams, and the floor is paved with imitation limestone tiles. “We’re looking forward to using this bathroom for many, many years,” affirms Cathrine. “We can style it in so many ways.”
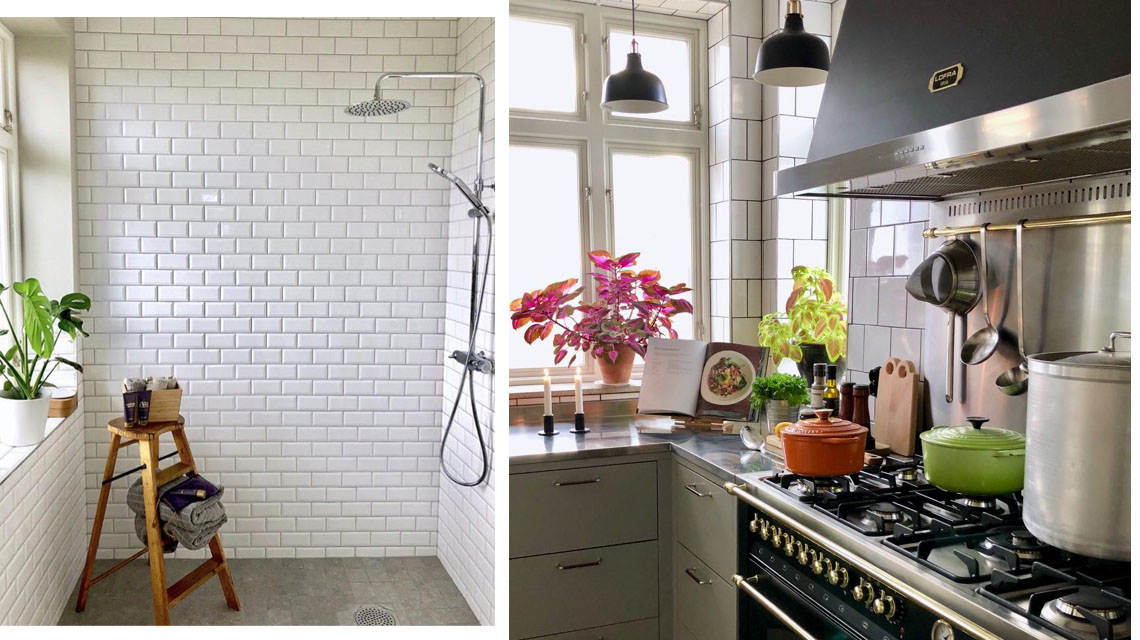
Bathroom with a sense of de luxe hotel suite
The parents’ private bathroom is not yet finished, but the family has no problem sharing the existing bathrooms on a daily basis. The plan is to create a bathroom with a slightly more masculine, industrial slant – a bit like a modern hotel bathroom. Cathrine thinks that as parents, they owe themselves some occasional “us time” in a separate home spa. The walls are finished – fully tiled with dark seams – and the carefully exposed timber beams in the ceiling neatly match the imitation wood flooring. When this bathroom is furnished, a proud bathtub will be installed on feet to generate an exclusive expression. The adult factor is underlined by black bathroom cabinets with black leather handles and matching black mixers. All the bathroom furniture comes from Gustavsberg, and the intention is to make it clear that this is a space exclusively for the grown-ups. That’s the idea, anyway...
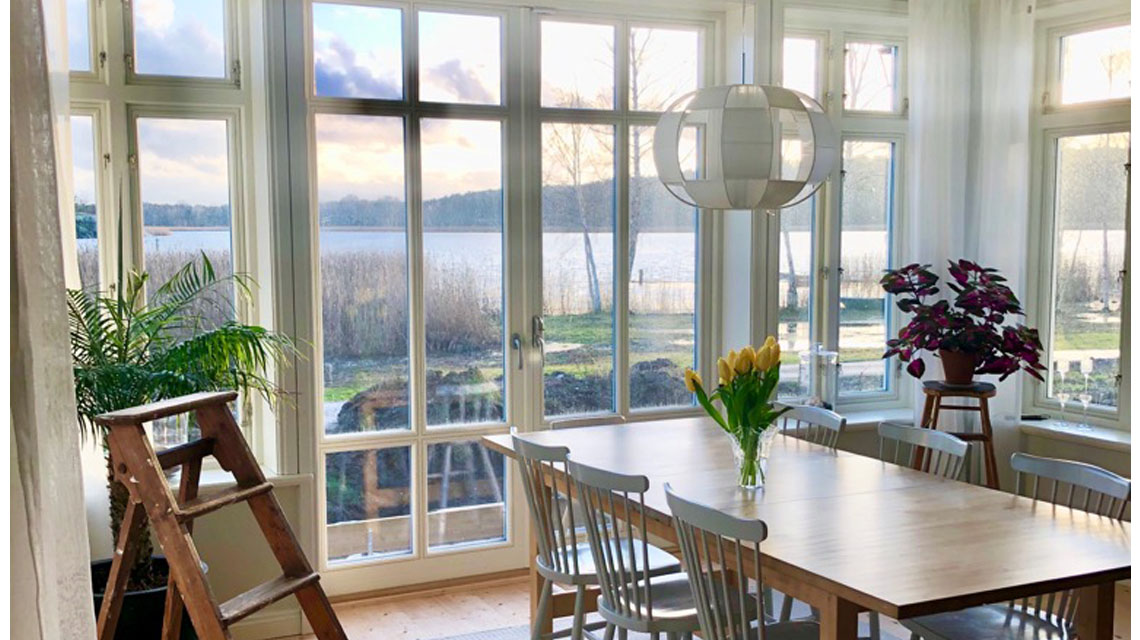
Cathrine’s building tips
The project to build Villa Thyringsborg has been a long, educational journey. Cathrine’s fundamental tip for everyone who is building or designing a new bathroom – on whatever scale – is to think carefully about what you want and what your family needs on an everyday basis. Or as she puts it: “... think about how you move through your bathroom, your house and your life.”