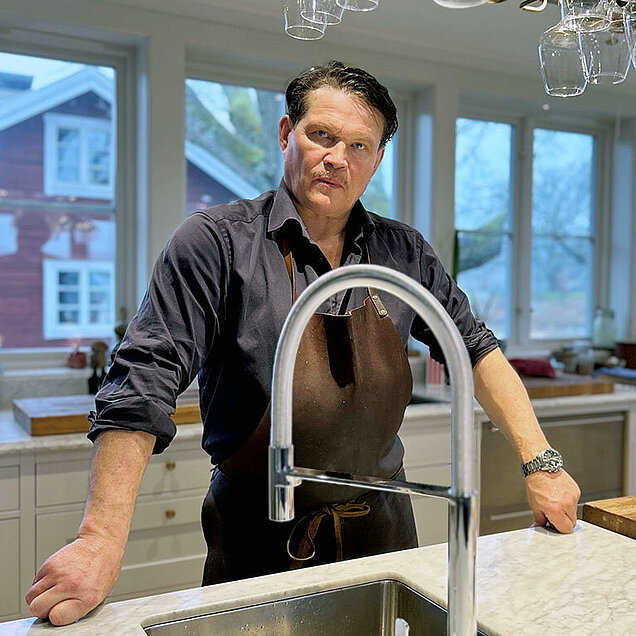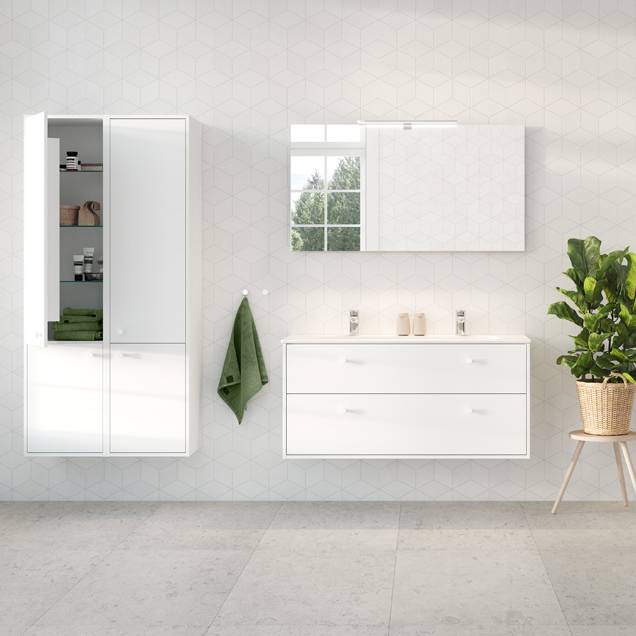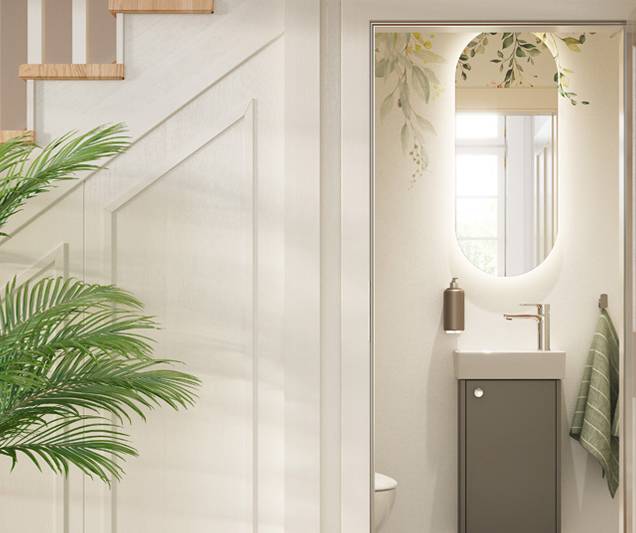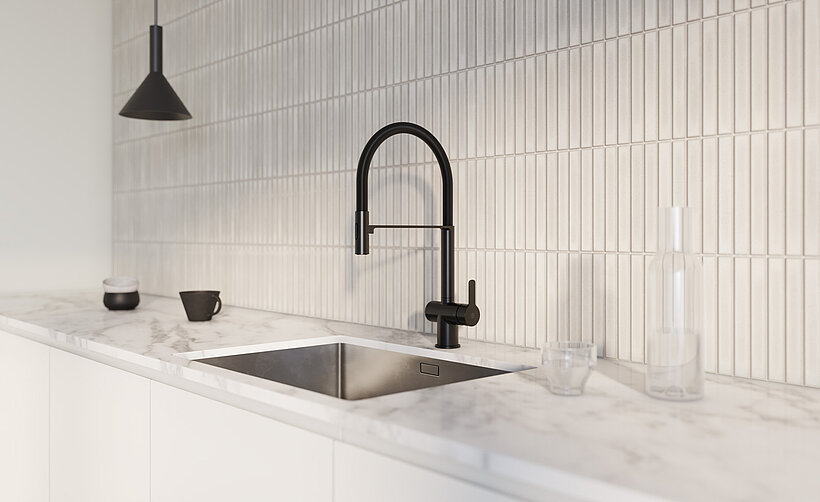![[Translate to English:] Collage av badrumsbilder - stilar anpassade för 2026 badrumstrender](/fileadmin/_processed_/4/b/csm_Material-collage-inspired-news_c1c3337480.jpg)

Welcome to
Gustavsberg's world!
![[Translate to English:] Collage av badrumsbilder - stilar anpassade för 2026 badrumstrender](/fileadmin/_processed_/4/b/csm_Material-collage-inspired-news_c1c3337480.jpg)
Bathroom inspiration
Bathroom trends 2026 – Scandinavian design, re-imagined

Bathroom inspiration
Estetic kitchen mixer at Per Morberg's home

Bathroom inspiration
White bathrooms: A stylish trend that never goes out of style

Bathroom inspiration
Functionality is beauty
![[Translate to English:] Chrome washbasin mixer, set on a black pedestal.](/fileadmin/_processed_/a/d/csm_Mixer-washbasin-Estetic_ca2b7e86c7.jpg)
Bathroom inspiration
Bathroom trends 2025

Bathroom inspiration
Small bathroom with big ambitions
![[Translate to English:]](/fileadmin/_processed_/5/a/csm_Daniel_Heckscher_Pink_Peach_b078bf73d2.jpg)
Bathroom inspiration
Decorate your bathroom with colour

Bathroom inspiration
Estetic – an innovation for the kitchen that raises the design stakes
![[Translate to English:] [Translate to English:]](/fileadmin/_processed_/d/3/csm_Puff_Renovera_mer_hallbart_65ec2a4c83.jpg)
Bathroom inspiration
9 tips for a more sustainable life in your bathroom
![[Translate to English:] [Translate to English:]](/fileadmin/_processed_/d/d/csm_Puff_Uppdatera_enkla_medel_e606917061.jpg)
Bathroom inspiration
11 tips to give your bathroom a big lift for little money

Bathroom inspiration
| Trends & news
Black - the color that never goes out of style
![[Translate to English:] [Translate to English:]](/fileadmin/uploads/Website_Interior_Pictures__general_/Trends/Graphic_green.jpg)
Trends & news
Bathroom trend: Energy-efficient enjoyment